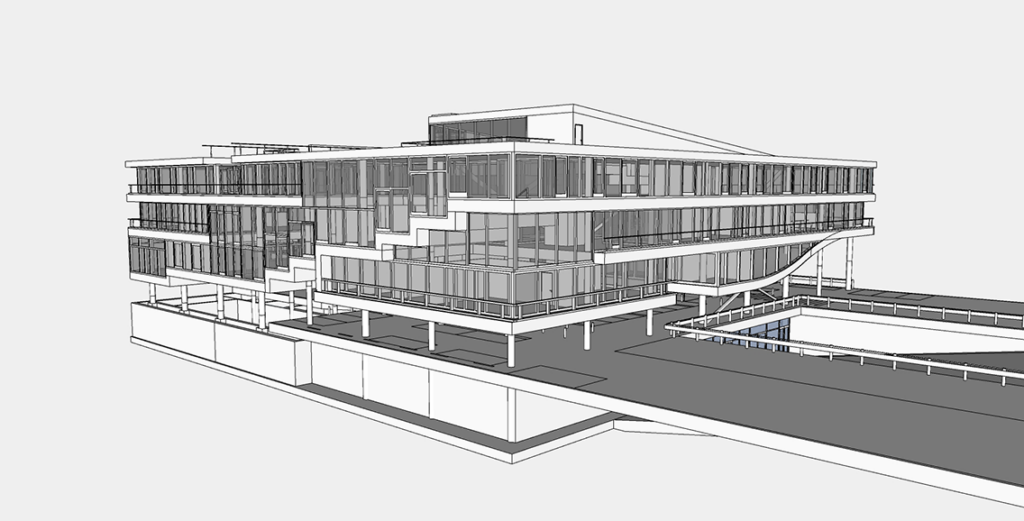
Villa VPRO
2023 . 11
Team work (4)
SketchUp 2022,
AutoCAD
Hongik University Architectural Space Theory Class assignment
Modeling Villa VPRO by MVRDV
1. Side View
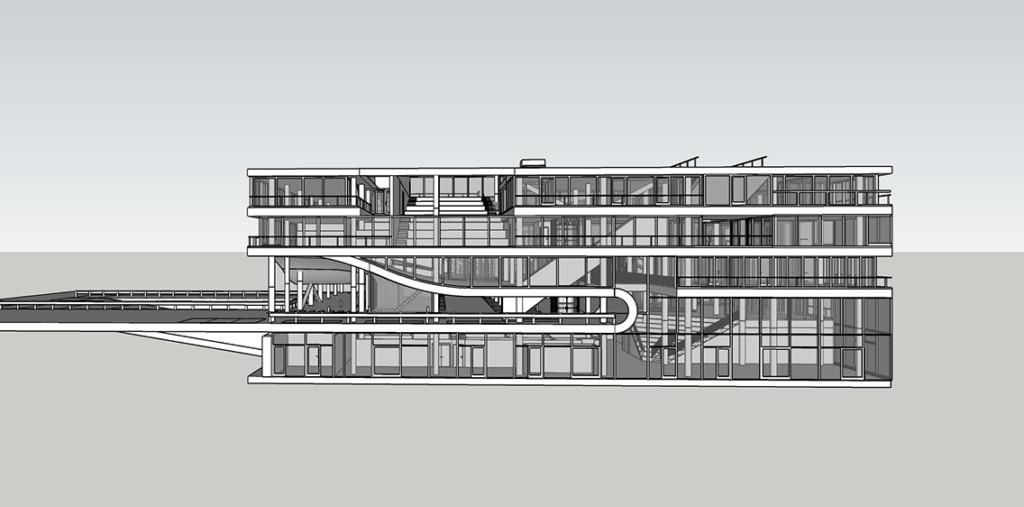
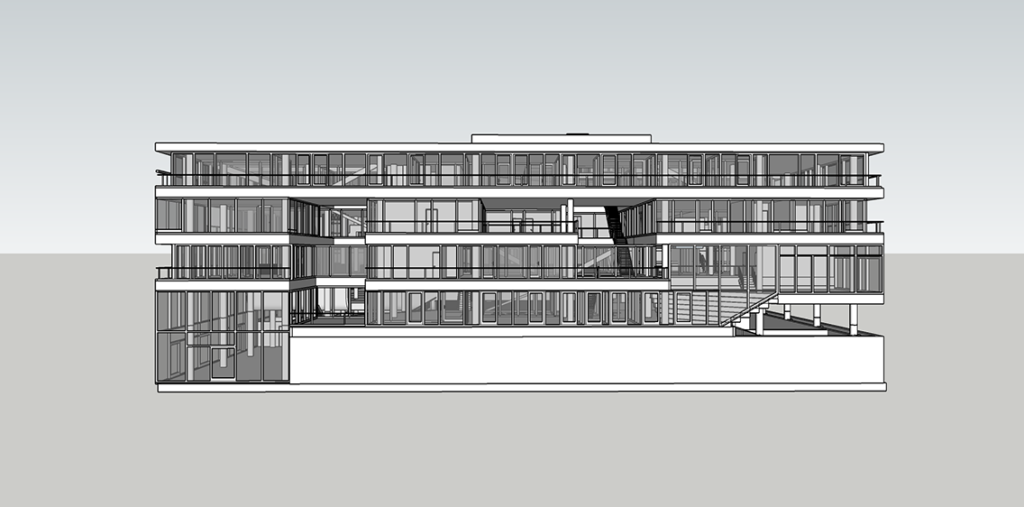
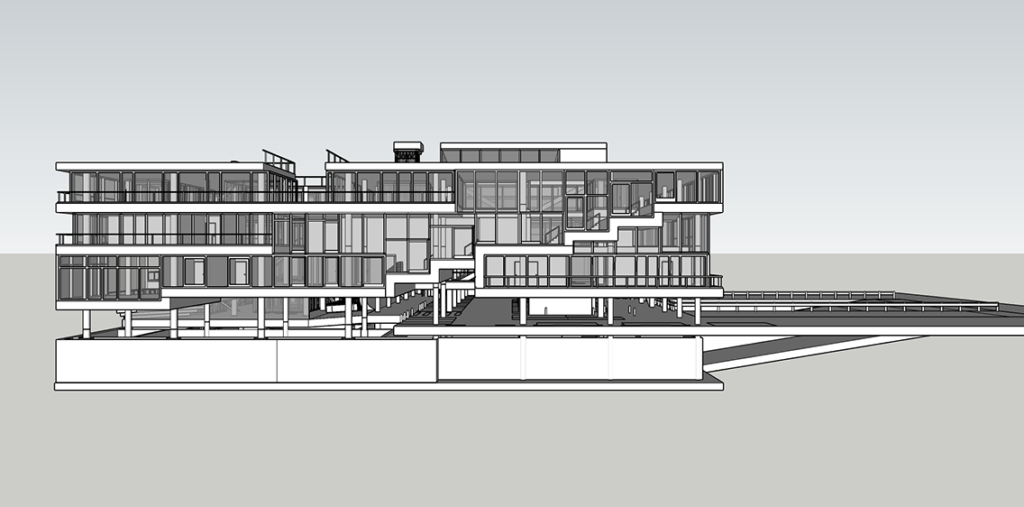
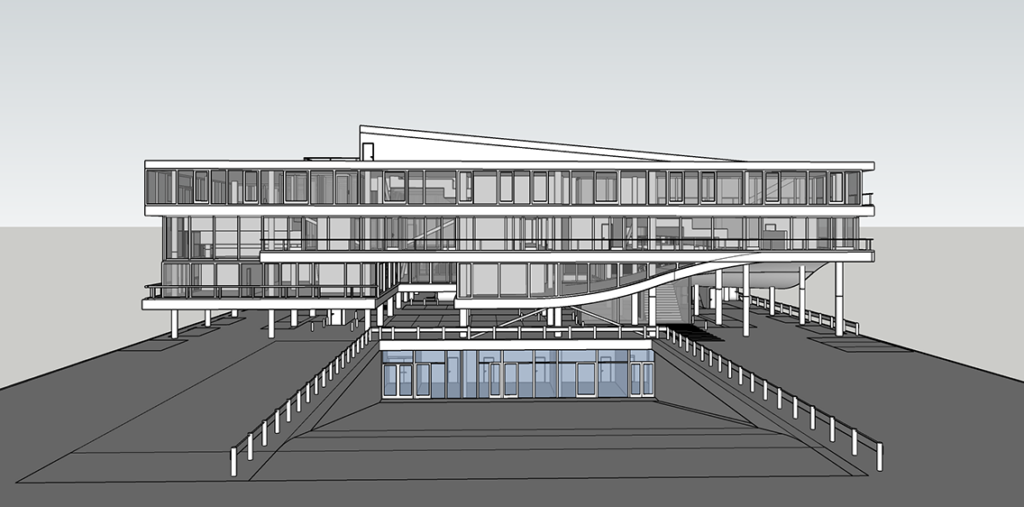
2. Floor Framing
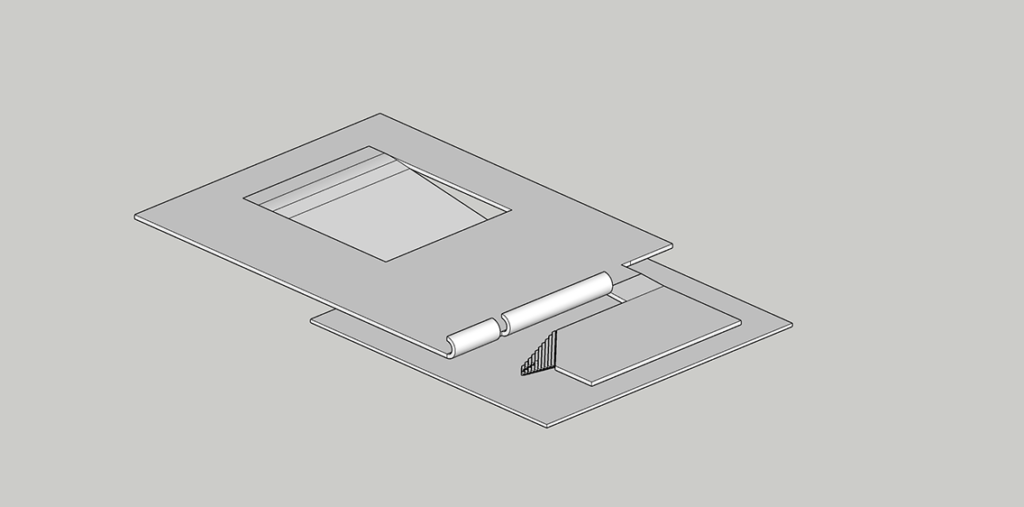
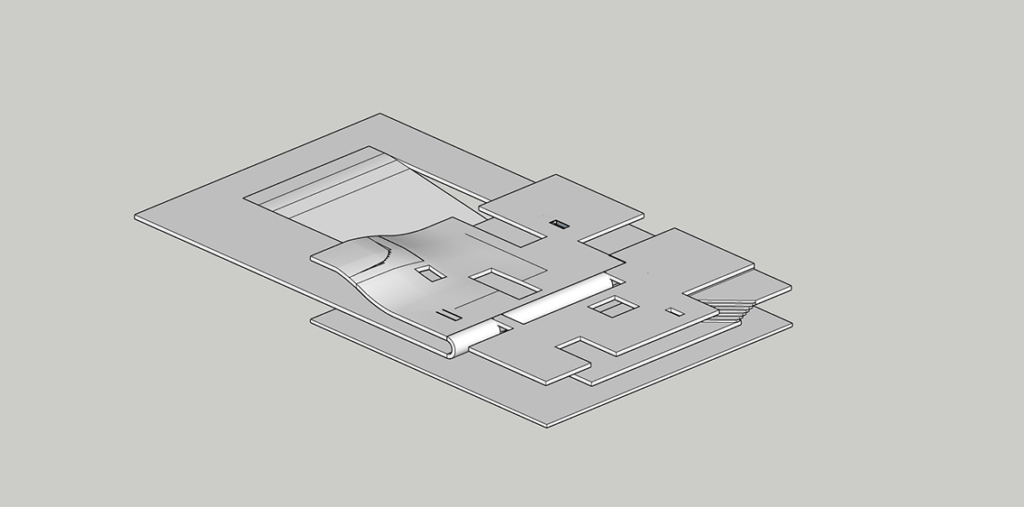
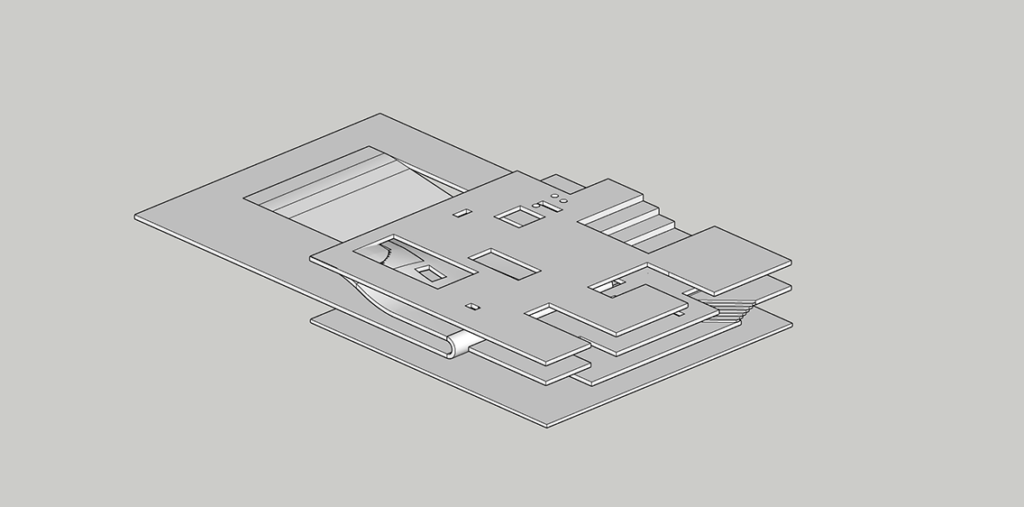
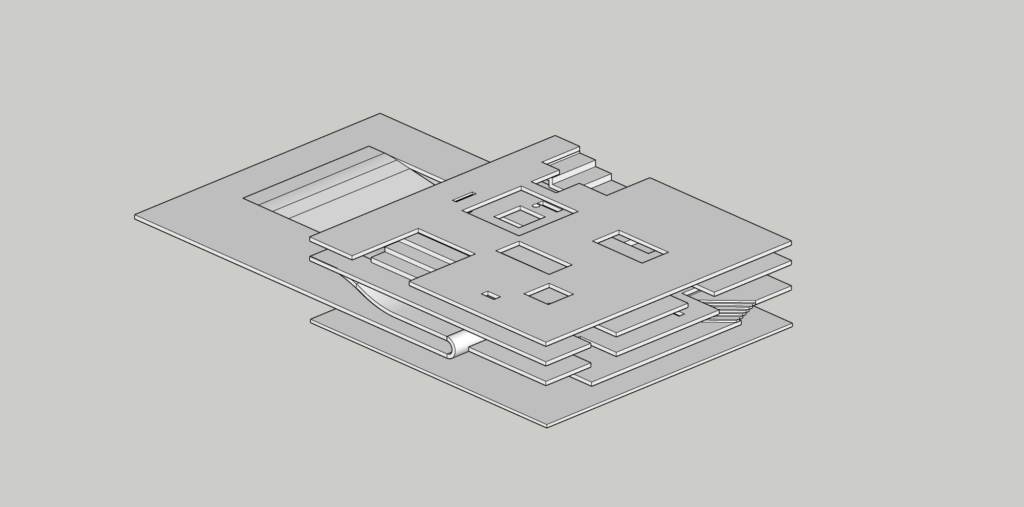
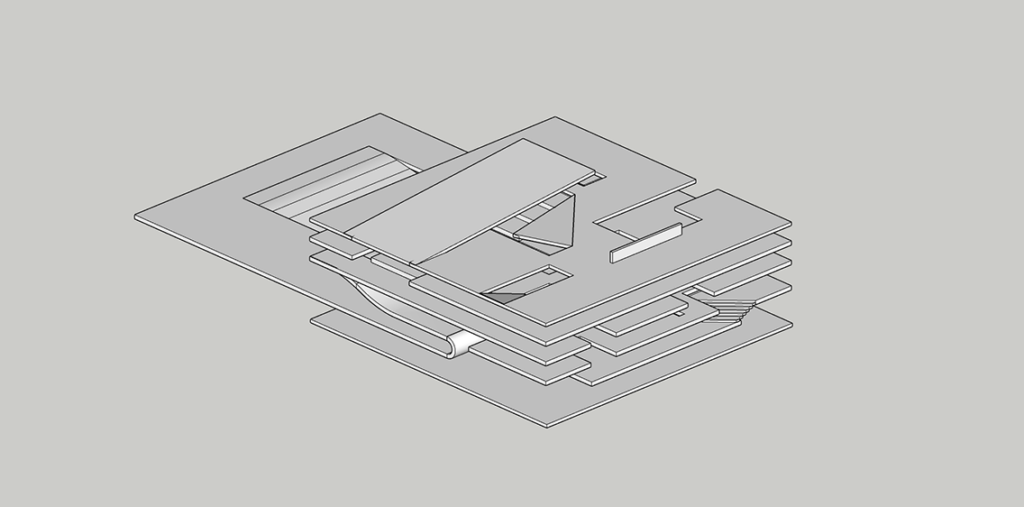
3. Bird’s-eye View
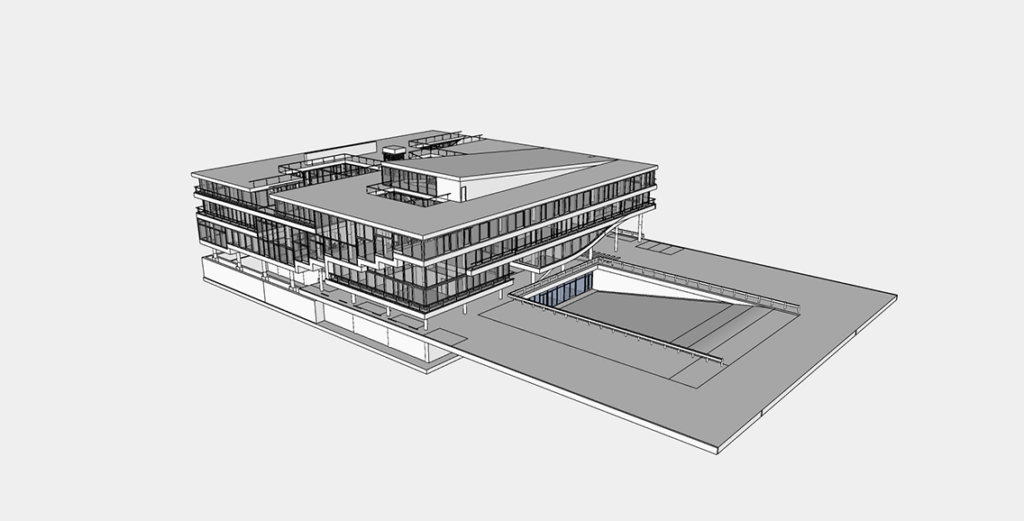
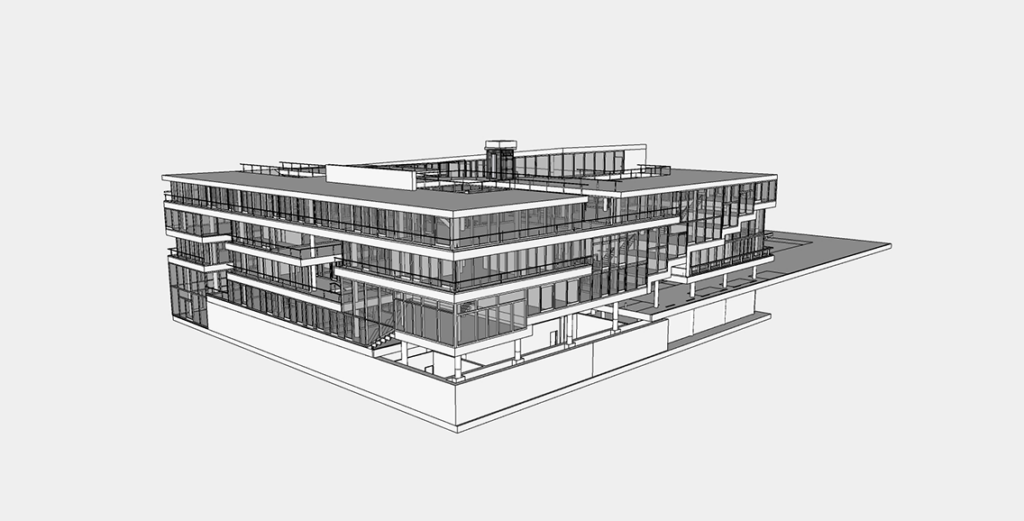
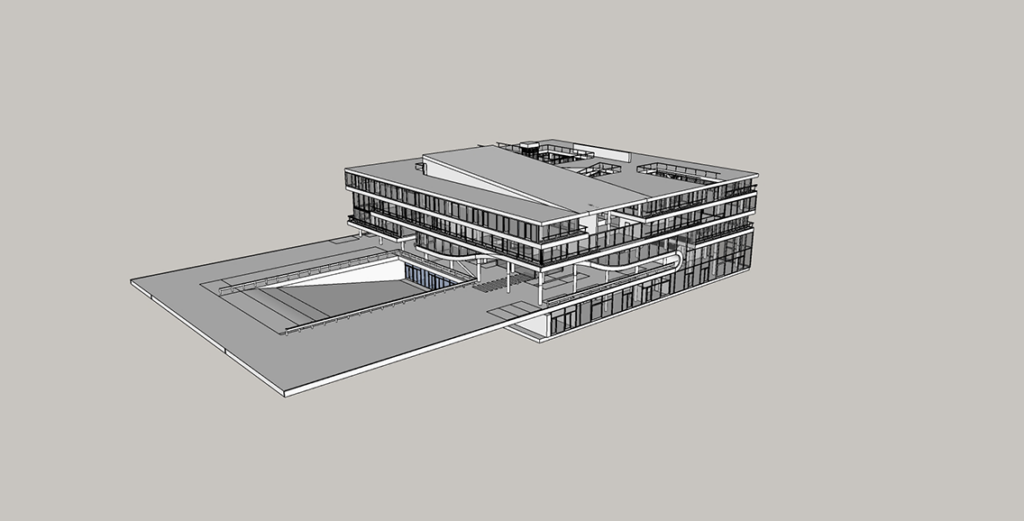
Total number of team members: 4
My roles: 3, 5F plan CAD, Modelling the entire foundation structure

Hello, I am a student in the Department of Architecture at Dong-eui University. If you don’t mind, I’m leaving a comment to see if I can get the modeling file. For the purpose of use, we would like to use it for the task.
I can’t give you the file because I also worked on it as a project. Please let me know if you have any other questions. Thank you.